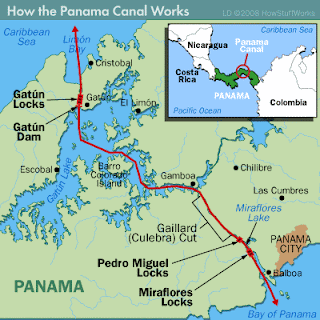With the lock-type plan in place for the Panama Canal, the
United States needed an expert to execute it. Lt. Col. George Washington Goethals, an
army engineer with lock expertise, became the new chief engineer. He divvied up the work into thirds: The Atlantic Division would work from Limón Bay to Gatún; the Central Division would run from Gatún to Pedro Miguel (and tackle the most challenging part of the project: the Gaillard (Culebra) Cut); and the Pacific Division would work from Pedro Miguel to the Panama Bay's deep waters.
The U.S. made good use of the Panamanian railroad that ran near the work, and the crews employed
steam shovels, rock drills and
dynamite to increase the efficiency of excavation. The work at the Gaillard (Culebra) Cut through the Continental Divide would have been impossible without such technology; men moved 96 million cubic yards (73 million cubic meters) of earth and rock and coped with huge dirt slides [source:
Britannica]. Extreme heat and grisly accidents in the Cut gave it the name "Hell's Gorge."
On Jan. 7, 1914, the crane Alexander La Valley made the first canal transit. The canal didn't open officially, however, for another eight months. Celebrations to mark the event were scaled back as news reached Panama of Germany's declaration of war on France, the effective start of
World War I
Goethals' three-part division can be used to understand the canal as it is today. Ships approaching from the Atlantic first pass through the
Gatún Locks -- a series of three lock sets that lift vessels 85 feet (26 m) to Gatún Lake. Once there, ships wind through the lake's channel for about 23 miles (37 km) before entering the Gaillard (Culebra) Cut. After about 8 miles (13 km) spent crossing through the Cut, ships reach the
Pedro Miguel Locks. These locks lower ships 30 feet (9 m) to the Miraflores Lake, where they pass through a mile-long (2 km) channel. Ships then approach the two-stepped
Miraflores Locks that return them to sea level. A 7-mile (11-km) passage takes them out to the Pacific. From deep
water to deep water, the canal is 50 miles (80 km) long.
Each of the locks is built in pairs to allow for two-way
traffic. With a total transit time of eight to 10 hours, it just wouldn't make sense to run a one-way street [source:
Panama Canal Authority]. To raise a ship, water is released from a lake (Gatún, Alajuela or Miraflores) or from a higher lock through valves that open on the upper end of the lock. To lower a ship, water drains to a lower lock or to the ocean through valves that open at the lower end of the lock. The locks are powered by
electricity.
Because so much hinges on the locks' integrity, safety precautions prevent large ships from sailing through on their own steam. An out-of-control large ship could plunge through a lock. Large craft are instead escorted by
electric towing locomotives.














































